19 August 2020
The Hiding House is an enigma, transporting one to a mystical space with a Chinese tea garden, low-profile exteriors, and nature coexisting with inhabitants, all set in a philosophical context.
Wutopia Lab and Sunyat have recently completed a house in Shanghai with a black courtyard, which took six years in making, comprises two volumes connected via an open wooden deck, which is in direct contact with the garden.
 A house that takes on multiple responsibilities, of that of a library, a museum, a cultural institution, and a space for reflection. The variation in functions implies a change in life, according to the designers who set out a basic architecture frame with multiple possibilities. The house is divided into two by a continuous surface: the living space and service space and a micro Chinese garden, formed by black volcanic rock, Taiho stones, wisteria, and bauhinia trees, that connects all these spaces together.
A house that takes on multiple responsibilities, of that of a library, a museum, a cultural institution, and a space for reflection. The variation in functions implies a change in life, according to the designers who set out a basic architecture frame with multiple possibilities. The house is divided into two by a continuous surface: the living space and service space and a micro Chinese garden, formed by black volcanic rock, Taiho stones, wisteria, and bauhinia trees, that connects all these spaces together.
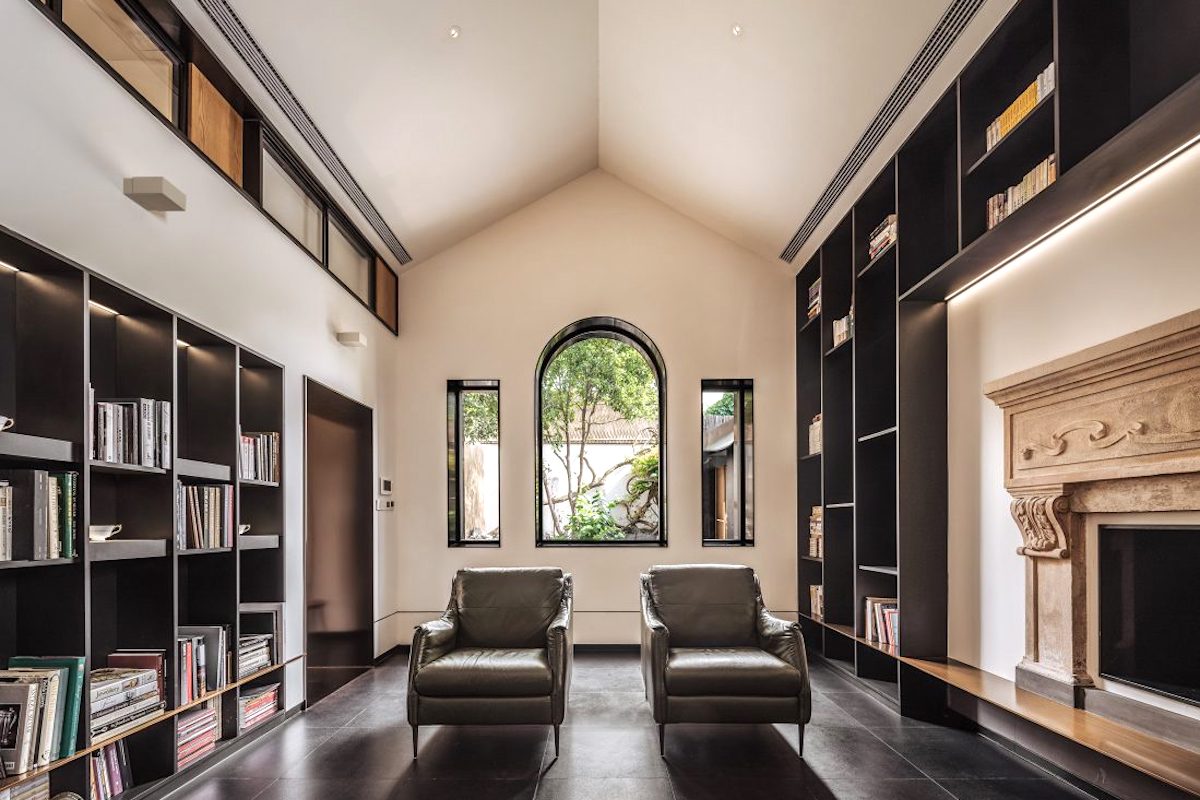
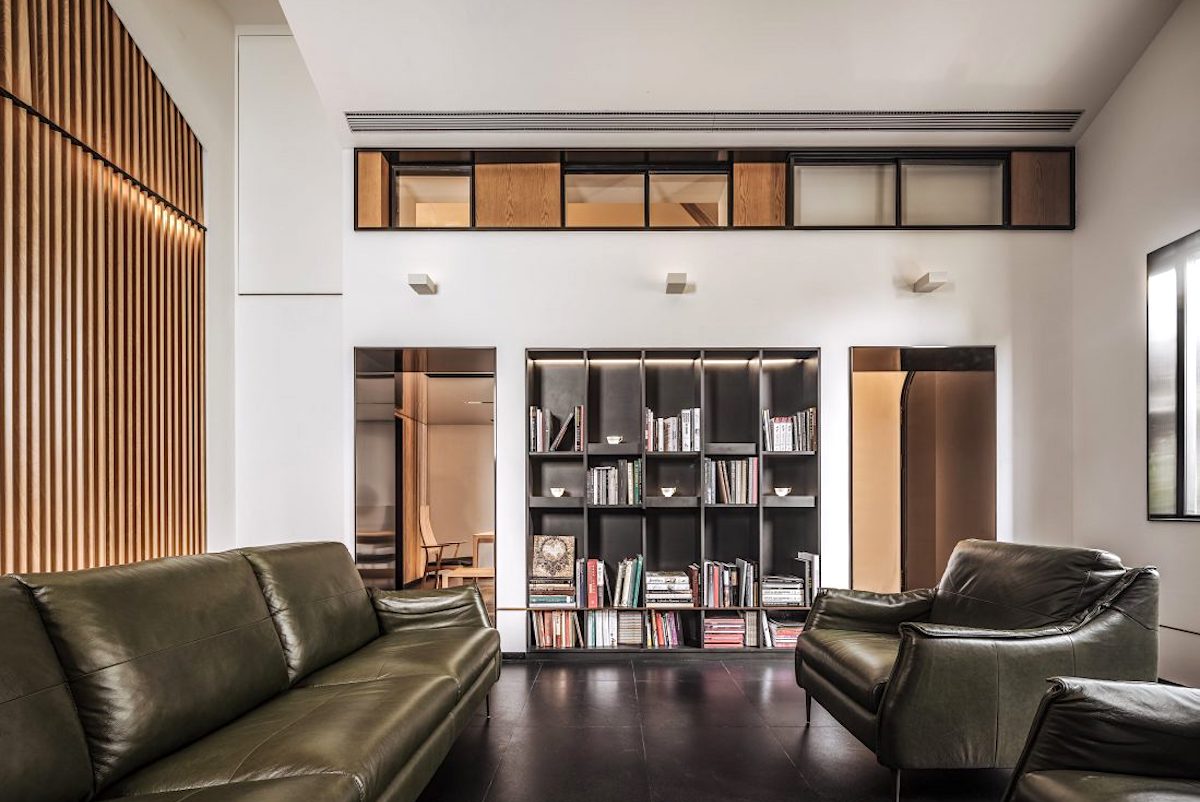
At the Southside of the continuous surface, there were a living room serving as an exhibition room and library, a canteen, a master bedroom, a tearoom, a courtyard serving as garden and stage. At the other side was the kitchen, toilet, equipment room and a girl’s room for exhibition purpose. Mezzanine space was designed for services, storage space and living space.
 The living room, also a library, was ritualistic and connected to the views through the window. The black bookshelves exhibited clients’ collection but limited living room’s direction. Elevator connected vertical transportation from the living room to the mezzanine space.
The living room, also a library, was ritualistic and connected to the views through the window. The black bookshelves exhibited clients’ collection but limited living room’s direction. Elevator connected vertical transportation from the living room to the mezzanine space.
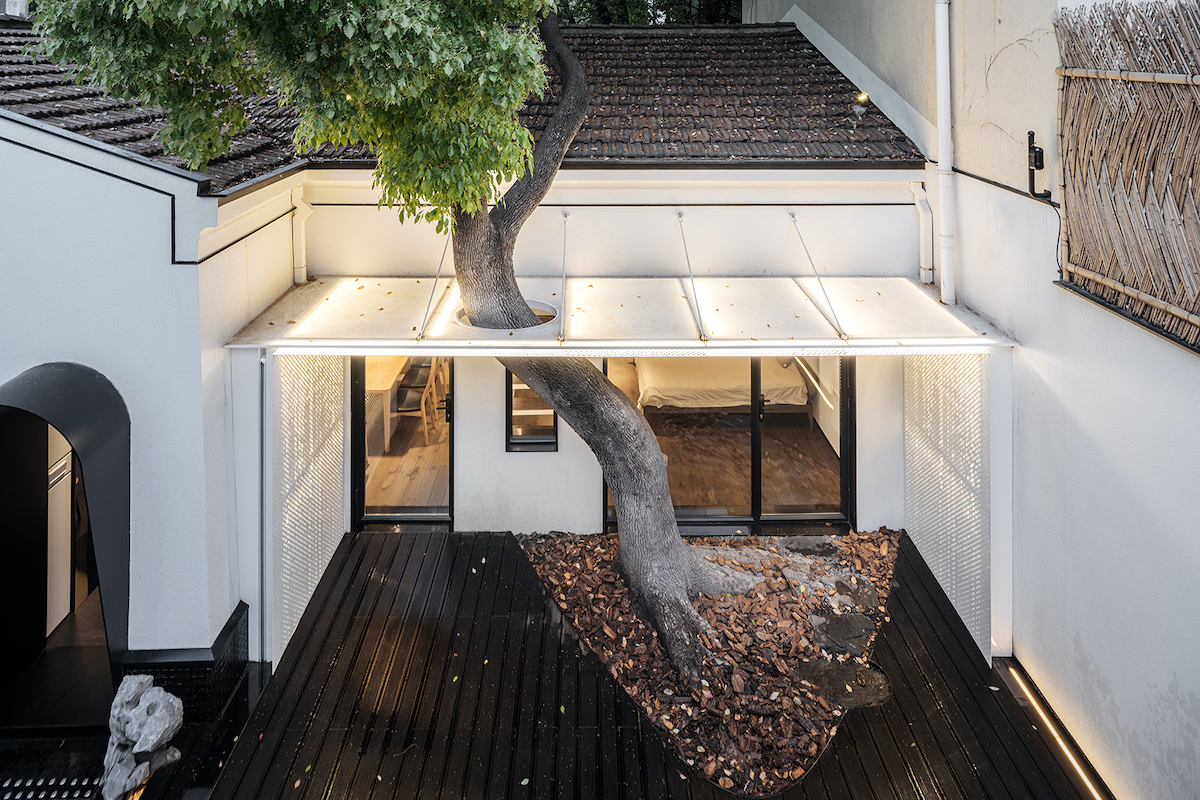
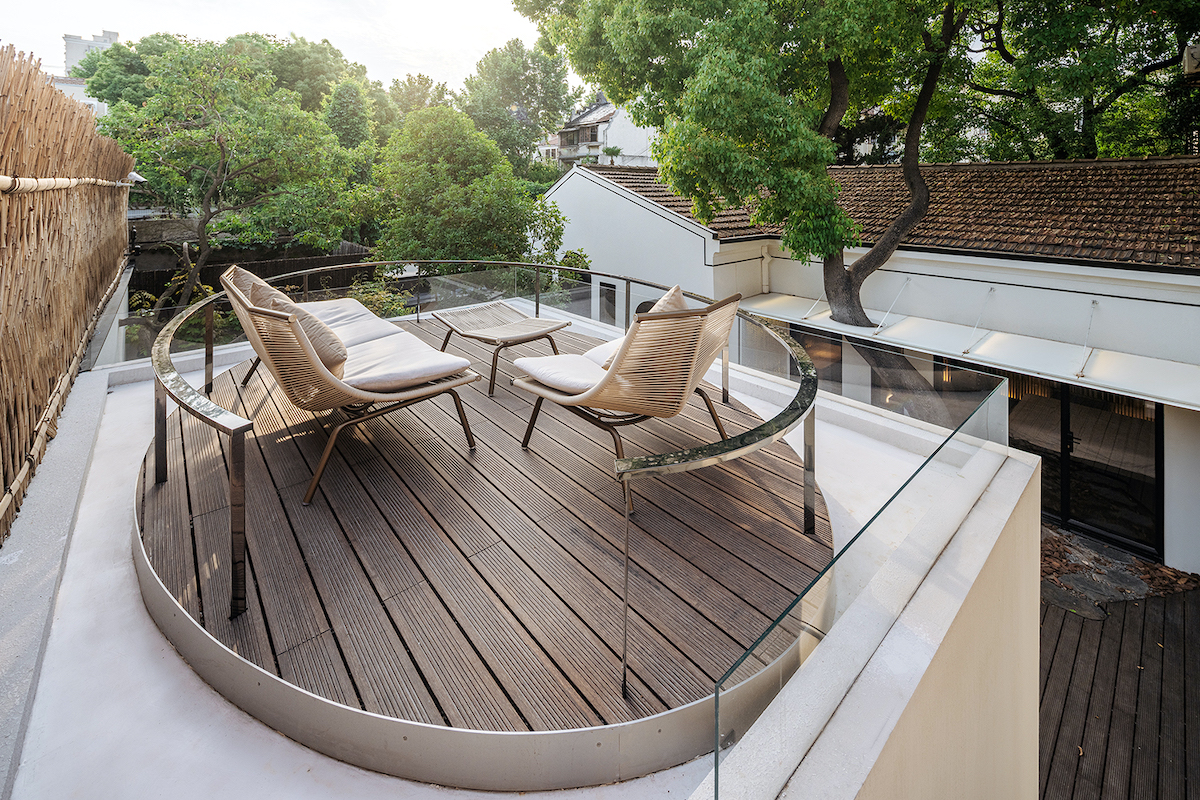
The mezzanine space belongs to the male client. The dark private space was connected to the living room, bedroom and the hallway through a window. The peeking experience related back to the designer’s experience to the John Soane Museum. The girl’s room, on the other hand, was a silvering blue ‘galaxy’.
Black was a perfect color to emphasize green trees and the white House. The black volcanic rock along with Taihu stones, wisteria and bauhinia formed a micro Chinese Garden.
There should not be any columns in the corner of the tearoom. The continuous glass window required a 4-metres cantilever structure. Staircases towards the mezzanine space should also be thin and cantilevered from the thin wall. All equipment should be hidden and cost as less space as possible. Glass window, on the other hand, should be as big as possible in order to keep the beautiful view. All of the non-standard designs cannot be achieved without the support of our design team.
Stacking stones were a hard work for both architects and workers. Taihu stone could appear differently due to its position to other stones. Thus, adjustment and replacement of those stones happened after observed and judged form different angles. The process was full of surprises and the 20 square meters site cost 6 hours to build.
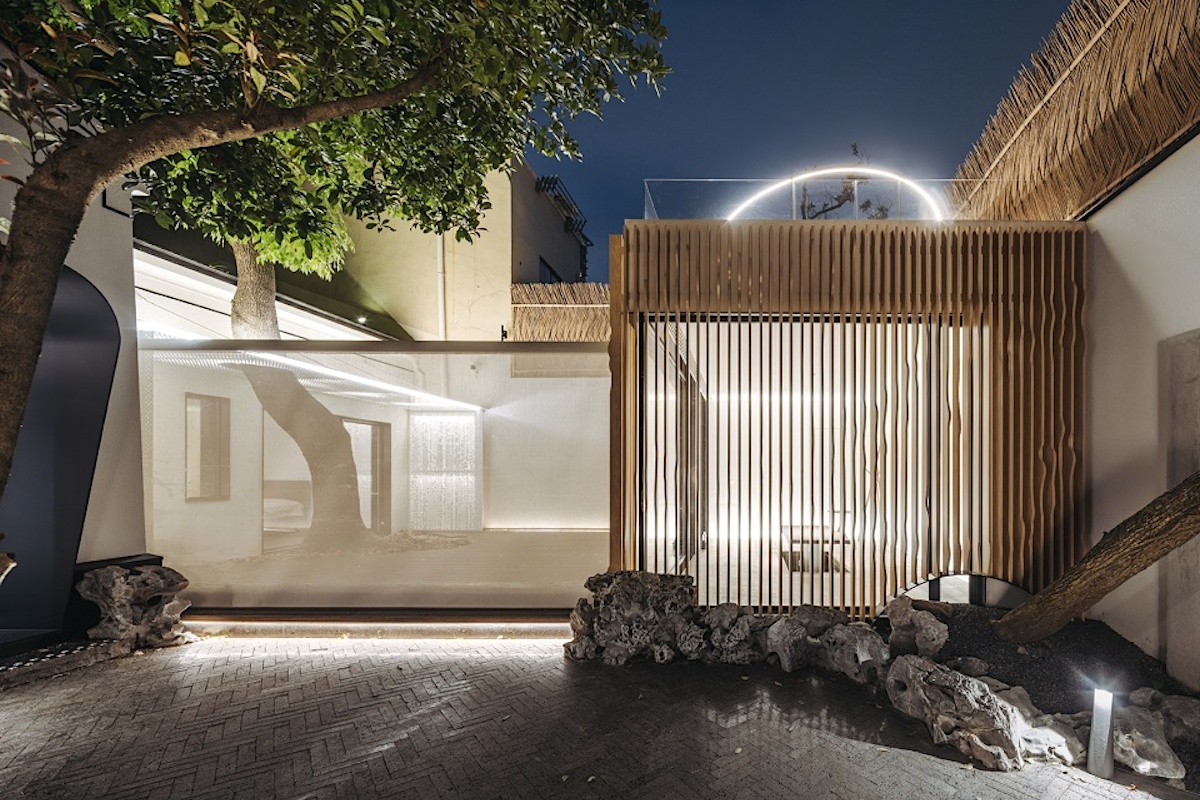

The abandoned fireplace and gate became a silent record of history in this project. A continuous metal line travelled through bookshelves and walls, serving as zero height marks in the hiding house. The red paint was stripped from the gate and led the teak texture being revealed. The building was a record of history and memory.
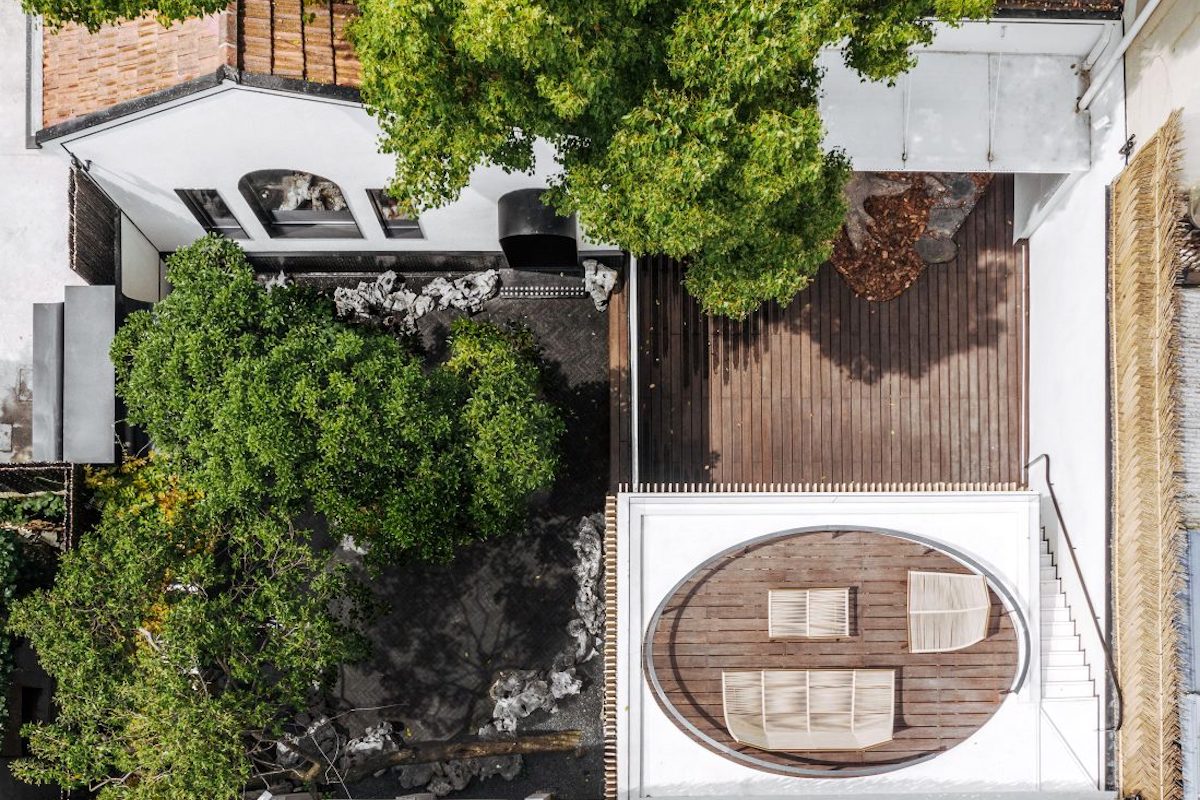
Photo: CreatAR Images