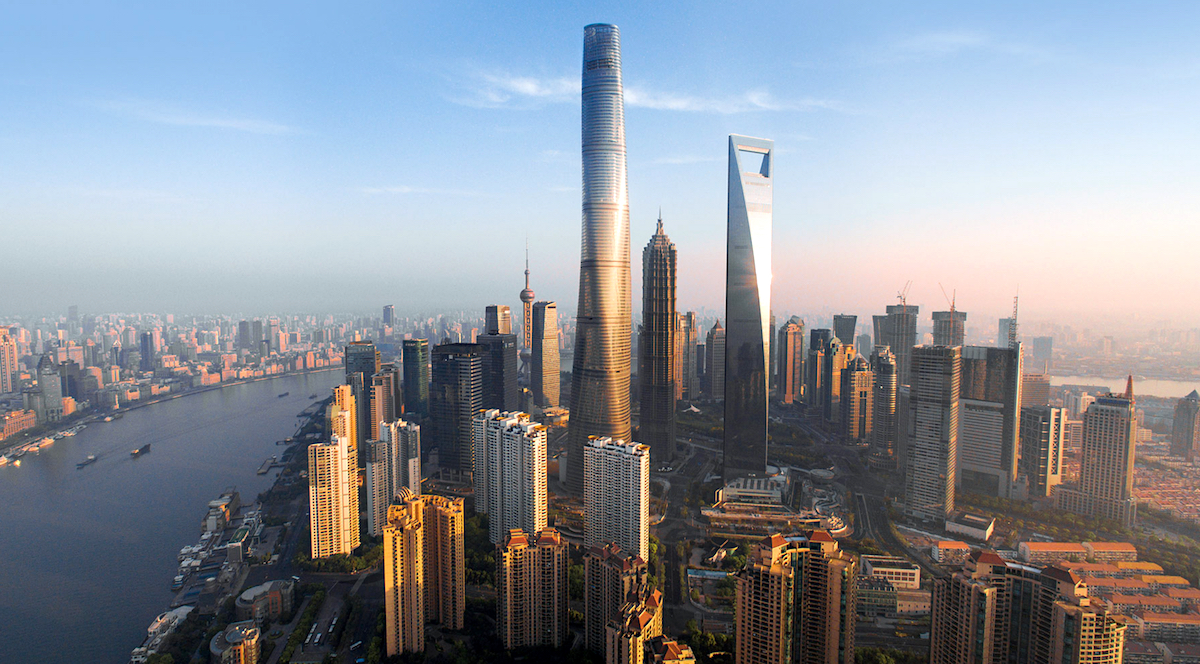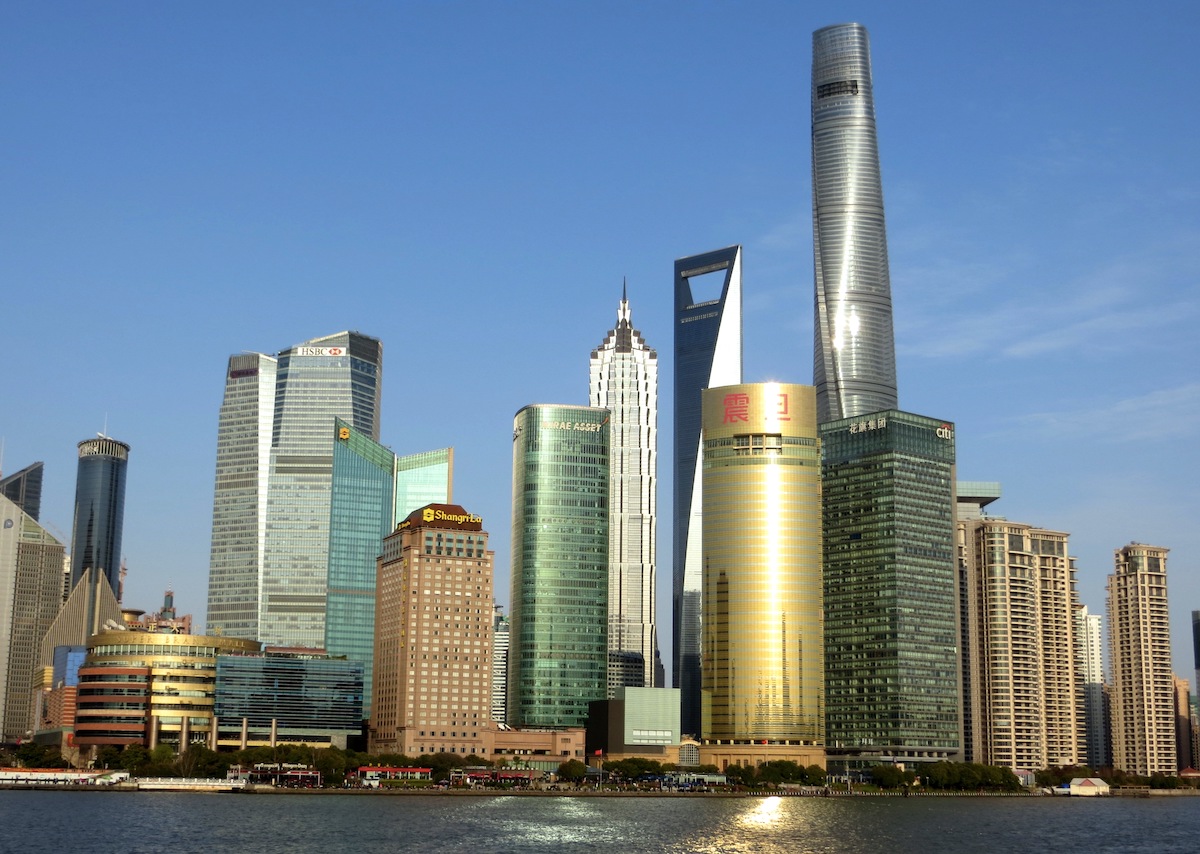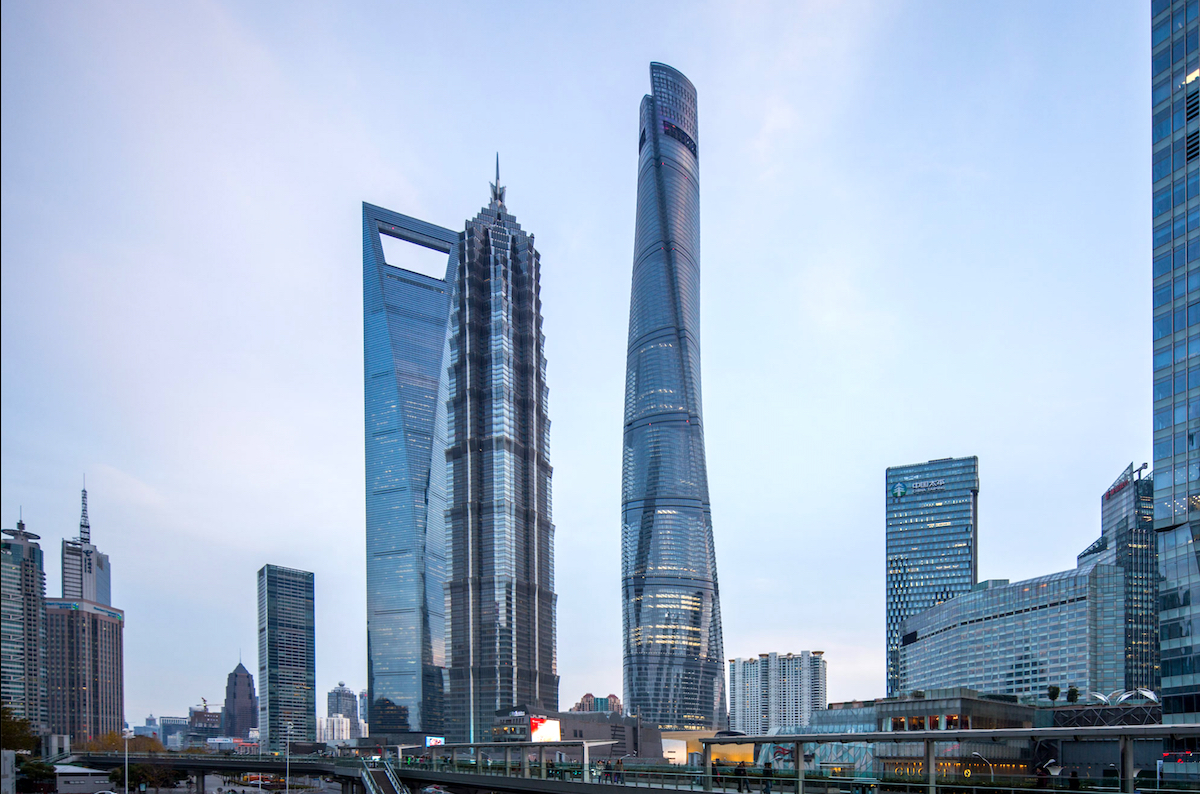22 January 2018
The Shanghai Tower, designed by Gensler, represents a new frontier in eco-sustainable design and technological innovation.
With its height of 632 metres, the Shanghai Tower is the tallest skyscraper in China and the second tallest one in the world, after the 830-metre Burj Khalifa in Dubai. Situated in Lujiazui, the financial heart of the Chinese metropolis, this recently completed imposing building symbolises the emerging financial power of China.
The design, which has been awarded LEED Gold and China Green Building Three Star system certifications, cost 2.4 billion dollars, and was built by a local team of Gensler company architects.
The tapered, asymmetric design consists of nine cylinders placed one on top of the other, forming 128 storeys; special glass walls, like a double shell casing, cover the entire façade. Designed in order to make the wind stress on the building by 24% lower than with traditional glass walls, with clear savings in terms of the use of industrial steel, they ensure natural light inside and create a thermo-insulated cavity that reduces lighting, heating and air-conditioning costs.
The Shanghai Tower represents a vertical city, divided into nine “neighbourhoods” lying on top of each other, each of which consists of 12 to 15 storeys, covering a total surface area of 380,000 square metres. These nine zones contain a panoramic viewpoint, hotel, offices, commercial spaces and leisure areas for the 16,000 people who inhabit the building on a daily basis.
Veritable vertical gardens, carved out from the surfaces of the façade, cover one third of the surfaces of the site. These green areas, which can be used by the residents, cool down the interiors and improve the quality of the air.



Tapered and asymmetric design, without any sharp edges along the 632 metres height of the Shanghai Tower.