10 February 2020
Beijing based architects ArchStudio renovated an abandoned hutong in a historic quarter of the Chinese capital, making a house with curving glass walls around internal courtyards, combining the old and new.
ArchStudio has completed the renovation of a small traditional siheyuan and its adjoining three courtyards to create a living space that blends traditional architecture with contemporary design.
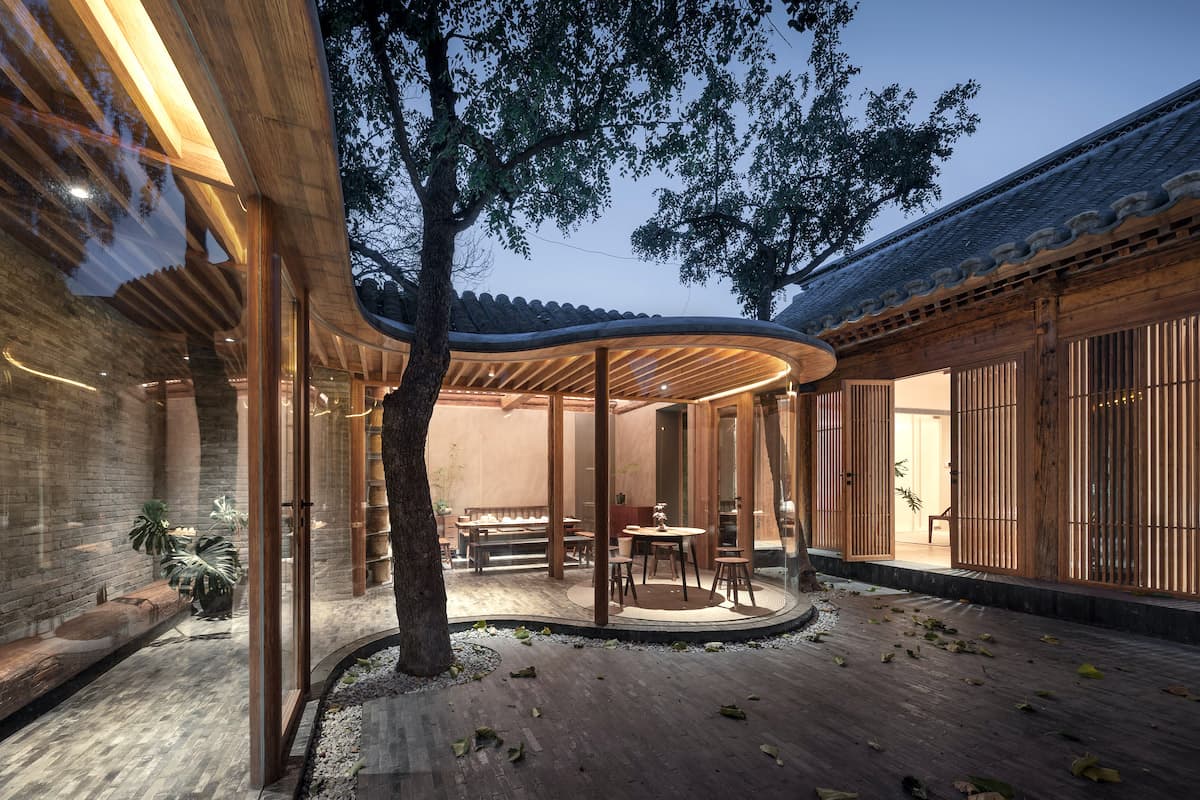 The project has been appropriately named “qishe” (‘qi’ and ‘she’ refers to ‘seven’ and ‘house’ in Chinese respectively), as the development is number 7 on the hutong and it originally consisted of 7 pitched-roofed buildings.
The project has been appropriately named “qishe” (‘qi’ and ‘she’ refers to ‘seven’ and ‘house’ in Chinese respectively), as the development is number 7 on the hutong and it originally consisted of 7 pitched-roofed buildings.
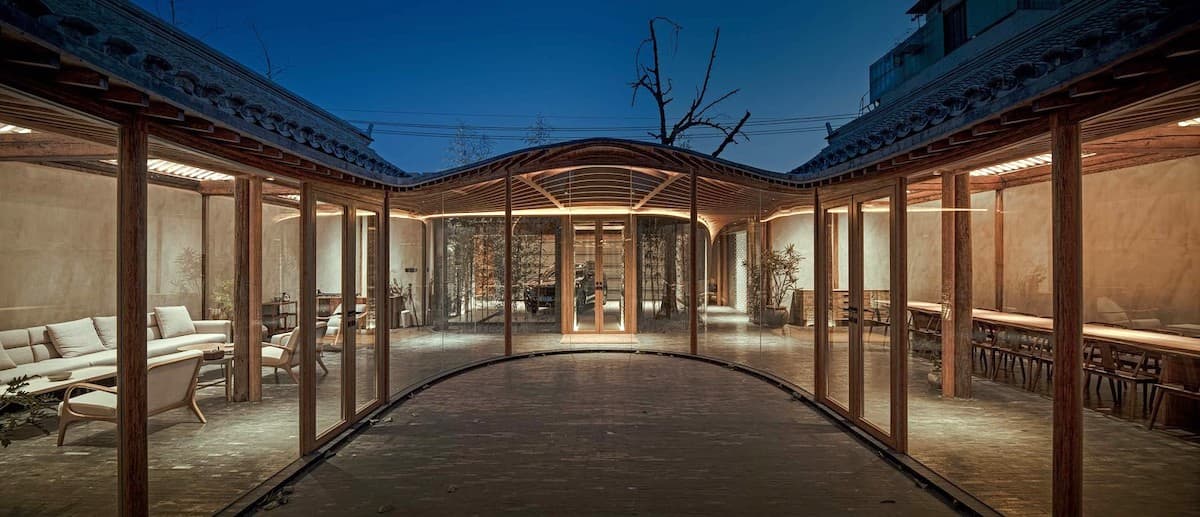 As approaching the project, ArchStudio set two goals: renovating the old and inserting the new. On the one hand, the designers neatened the houses, repaired all the building surfaces, and reinforced the architectural structures, with a view to reproducing the appearance of the traditional Siheyuan. On the other hand, they brought in new living facilities such as bathroom, kitchen and garage, HVAC pipes and lines, as well as new veranda spaces.
As approaching the project, ArchStudio set two goals: renovating the old and inserting the new. On the one hand, the designers neatened the houses, repaired all the building surfaces, and reinforced the architectural structures, with a view to reproducing the appearance of the traditional Siheyuan. On the other hand, they brought in new living facilities such as bathroom, kitchen and garage, HVAC pipes and lines, as well as new veranda spaces.
 The old and new are now integrated into a new whole, to better meet future functional demands of reception and living for the compound.
The old and new are now integrated into a new whole, to better meet future functional demands of reception and living for the compound.

 ArchStudio embedded a veranda, a basic element of traditional Chinese architectures, into the old Siheyuan to link up the seven separated pitched-roof houses. The veranda functions as a circulation route, reshapes the spatial pattern and layers, and provides a playful walking experience as well as fantastic views.
ArchStudio embedded a veranda, a basic element of traditional Chinese architectures, into the old Siheyuan to link up the seven separated pitched-roof houses. The veranda functions as a circulation route, reshapes the spatial pattern and layers, and provides a playful walking experience as well as fantastic views.
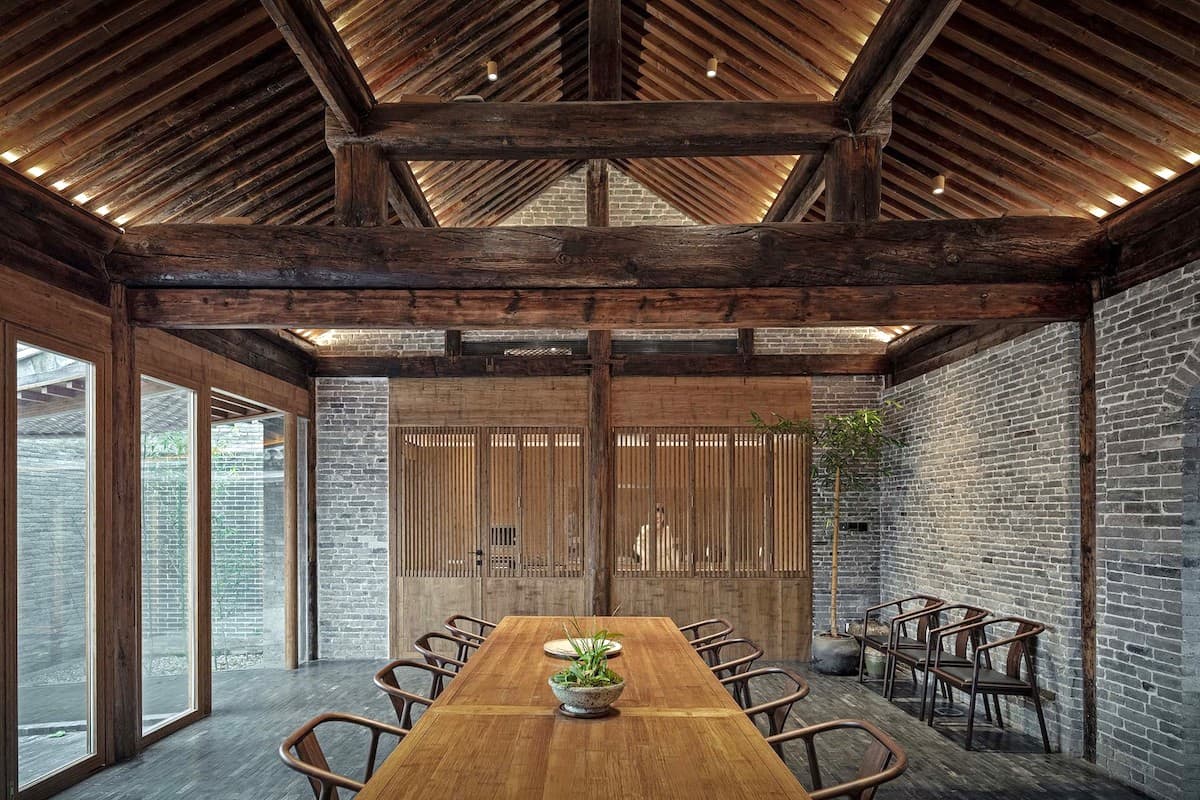 The veranda features a curved plane and presents variations according to different landscapes and spatial functions. It's closely combined with the curved edges of the pitched roofs, hence forming several arc-shaped transparent spaces, which integrate the houses, landscape and the sky into the same picture.
The veranda features a curved plane and presents variations according to different landscapes and spatial functions. It's closely combined with the curved edges of the pitched roofs, hence forming several arc-shaped transparent spaces, which integrate the houses, landscape and the sky into the same picture.
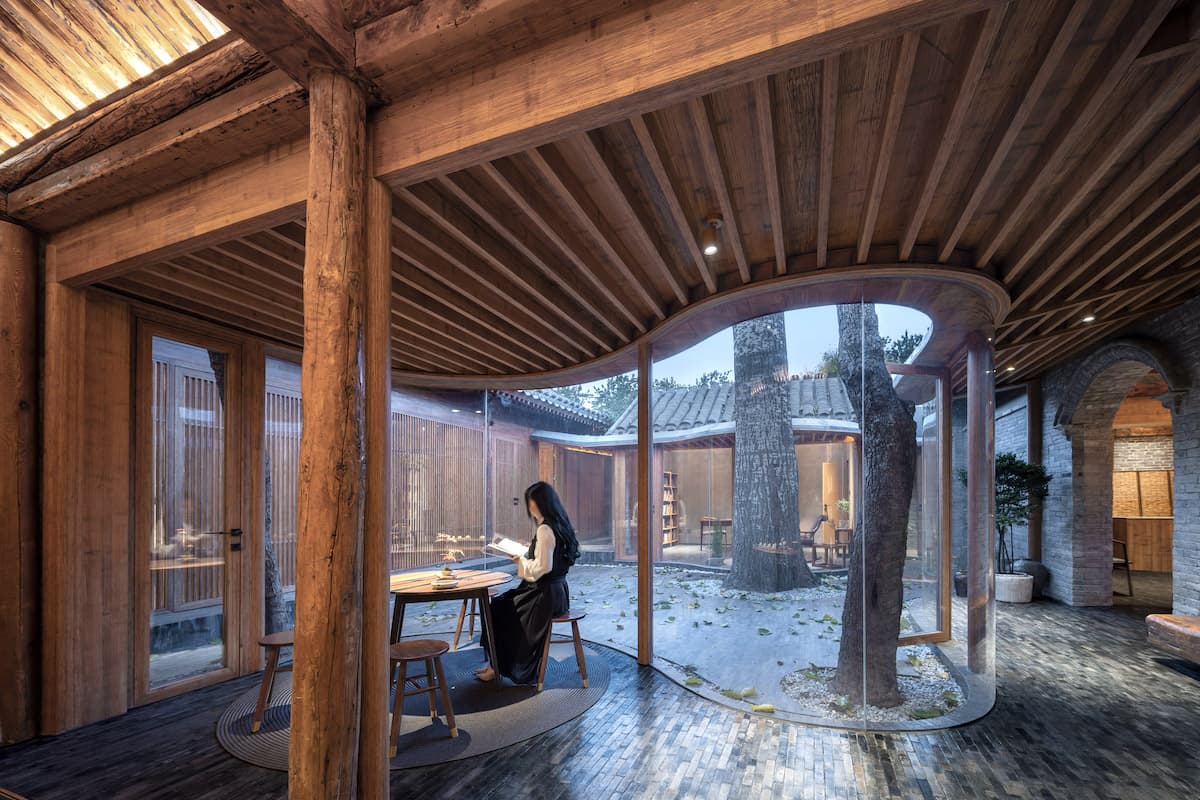
 In the front courtyard, part of the veranda's roof was bended downwards to form a curved wall, behind which are some functional spaces, including the washroom, service room, equipment room and so on. The middle courtyard is a public activity space that includes a living room, a tearoom, a dining room and a kitchen. The back courtyard is a dwelling space, mainly consisting of two bedrooms, a tearoom, and a study. The bedrooms are set at the backmost area, featuring a symmetric spatial layout based on the roof ridge. The bathroom in each bedroom is adjacent to a small yard, which ensures ample light and ventilation.
In the front courtyard, part of the veranda's roof was bended downwards to form a curved wall, behind which are some functional spaces, including the washroom, service room, equipment room and so on. The middle courtyard is a public activity space that includes a living room, a tearoom, a dining room and a kitchen. The back courtyard is a dwelling space, mainly consisting of two bedrooms, a tearoom, and a study. The bedrooms are set at the backmost area, featuring a symmetric spatial layout based on the roof ridge. The bathroom in each bedroom is adjacent to a small yard, which ensures ample light and ventilation.
 The material scheme of the project well combines the old and new. The textures of traditional architectural materials had been maintained whilst adding some new materials in an appropriate manner, so as to retain the marks of time, and present the contrast and fusion between the new and old.
The material scheme of the project well combines the old and new. The textures of traditional architectural materials had been maintained whilst adding some new materials in an appropriate manner, so as to retain the marks of time, and present the contrast and fusion between the new and old.
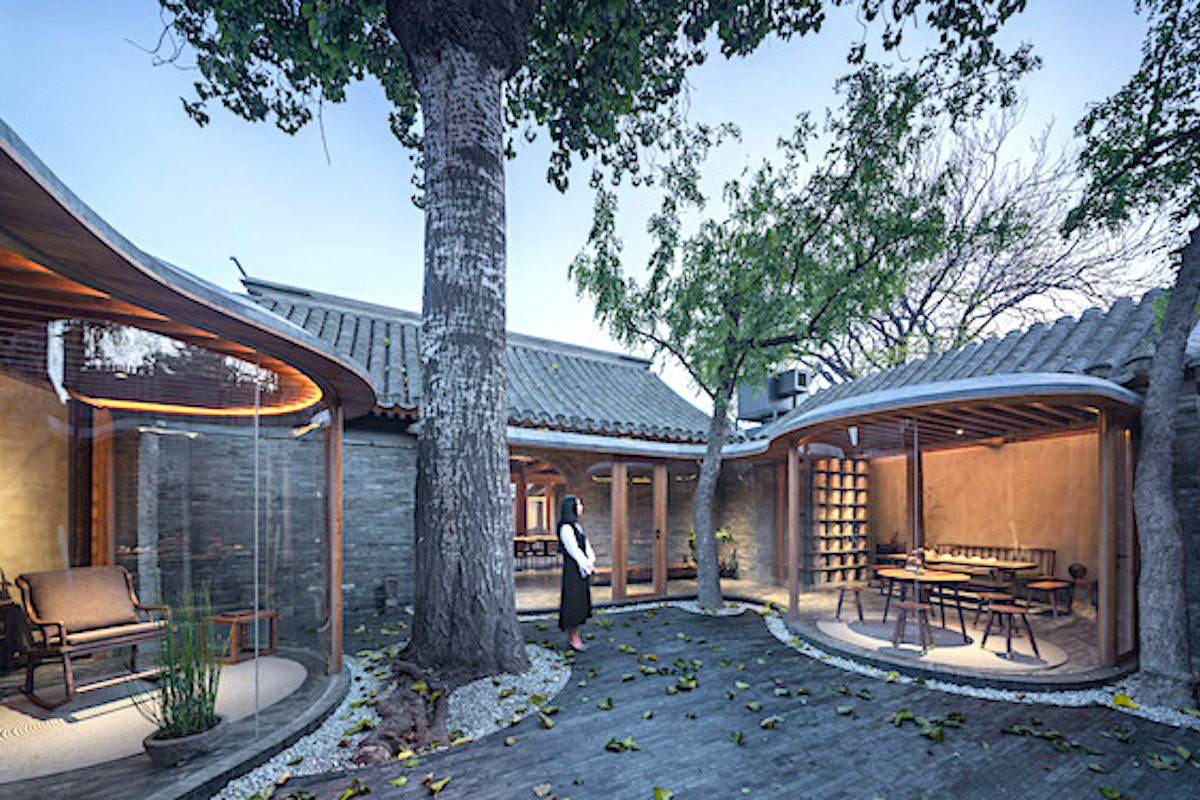 photo: Qingshan Wu, Ning Wang
photo: Qingshan Wu, Ning Wang